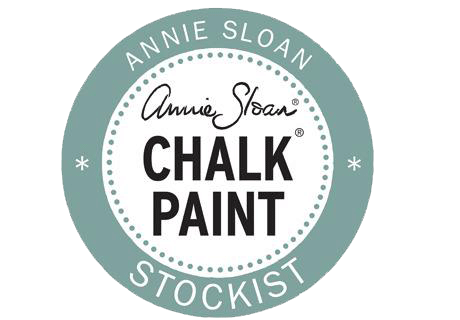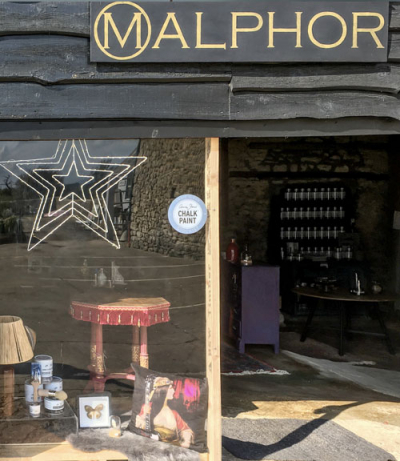Let us rewind. When we first moved in, there was a door directly at the end of the hallway entering a moldy shower room and a door to the right next to it going into a small - and equally moldy - kitchen...

After getting the plans signed off by a chartered surveyor, my dad and I knocked down the non-supporting brick wall between the shower room and the kitchen, so to end up with a larger kitchen-diner. My dad then built a doorway which is the entrance to the now bigger kitchen. As there was a gap above the new door frame, he also built a borrowed light and this gave me the opportunity to create a stained glass to fit the space. This is tricky to explain, but hopefully, you will understand looking at the 'before and after' plans and the pictures.
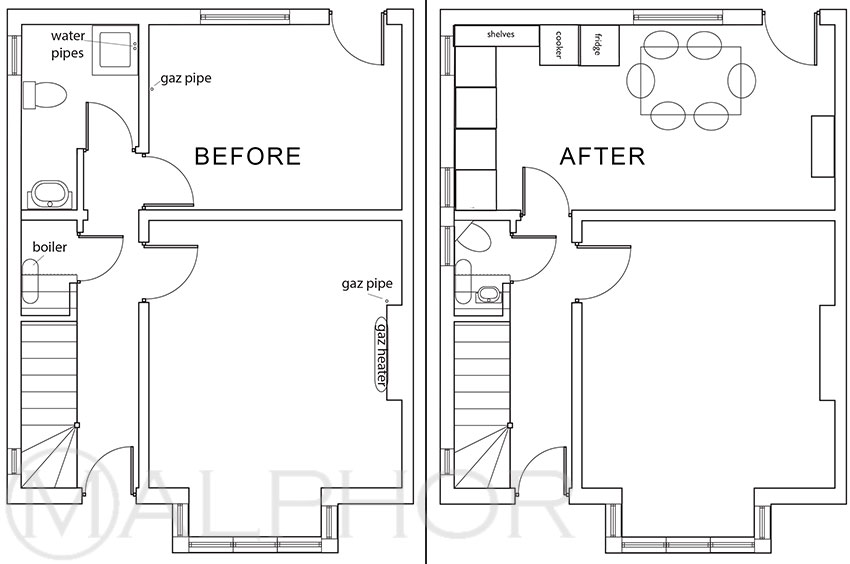
The walls needed attention too. There was a huge crack in the side wall, which I have had to enlarge and deepen back to the brick in order to repair it in an effective way. I used lime render followed by patching plaster, which I then sanded.
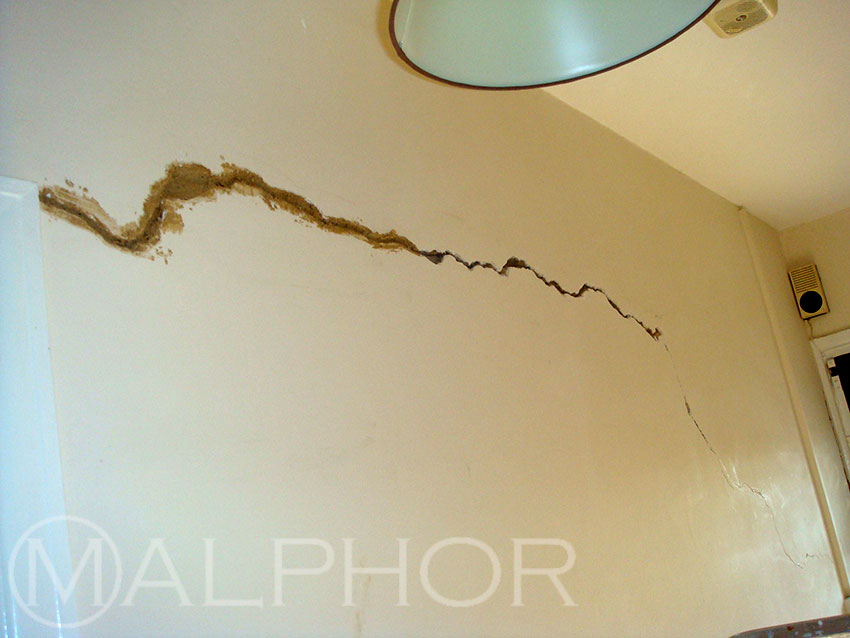
I had already painted the door frames to the kitchen and the lounge in Farrow and Ball Mahogany, a rich dark chocolate, almost black in colour with doors painted in Dead Salmon, a muted salmon pink, so I wanted to have a lighter and more neutral colour on the walls. I chose Pavilion Grey, and covered the walls, the cupboard under the stairs and the banister - except the bottom rail which is the same colour as the door frames.
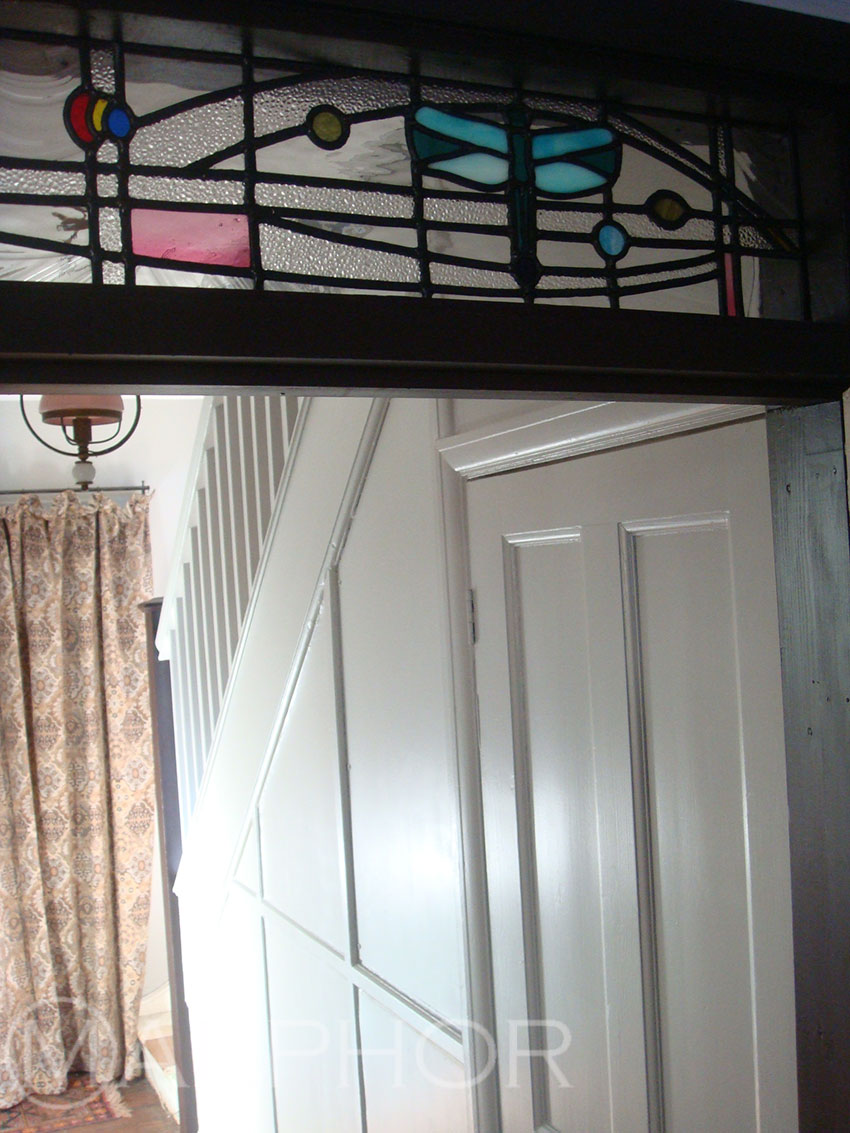
The doors had been covered up with boards during the 1960s, and I was pleased to uncover the original wooden panelling underneath. I fitted these lovely antique brass knobs, rescued from my childhood house.
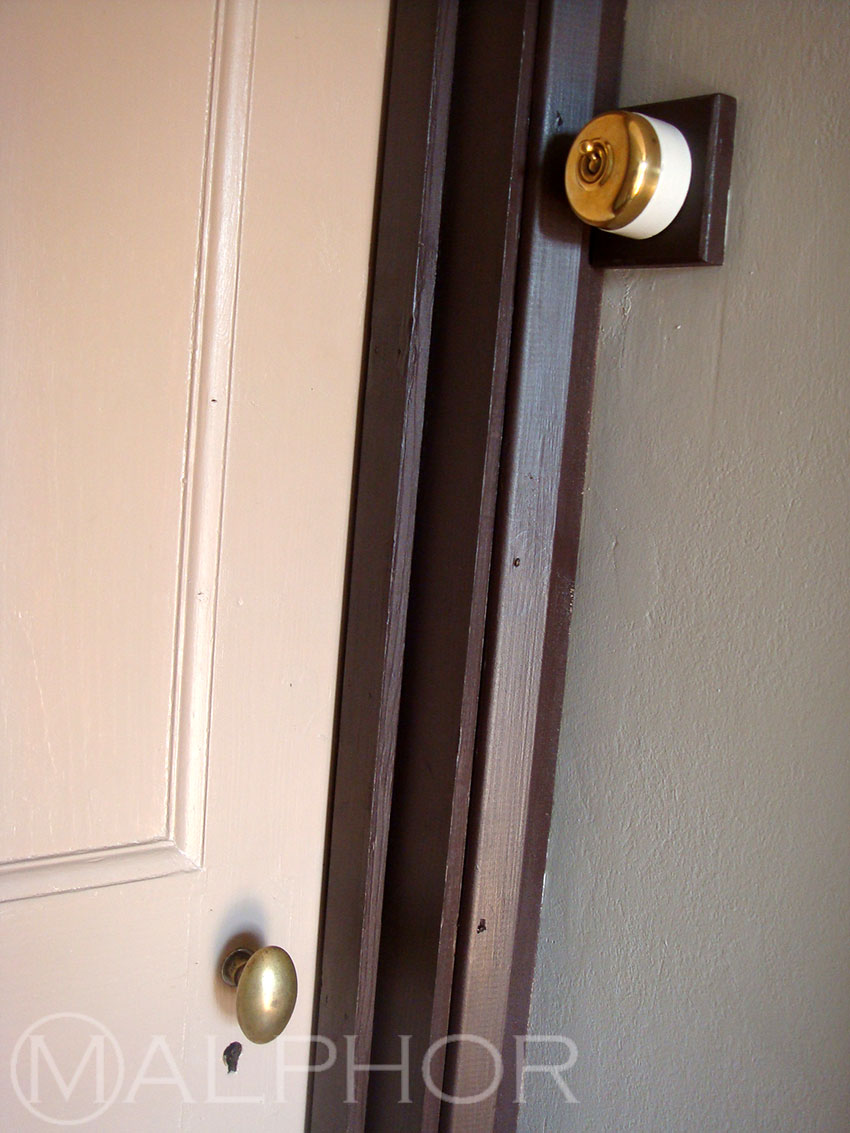
I made a light switch plate out of a wood off-cut that I painted the same colour as the door frames and my husband fitted this gorgeous vintage brass and porcelain light switch I snapped up a while back on French eBay.
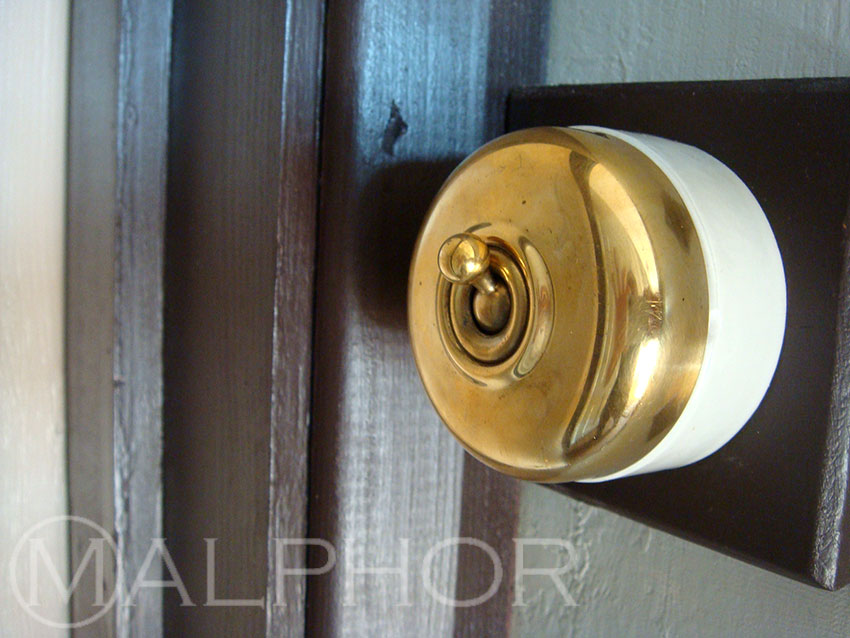
I was thrilled to find this beautiful metal and opaline ceiling light in a junk shop near Limoges in France as its shape, colour and textures tie in with the stained glass.
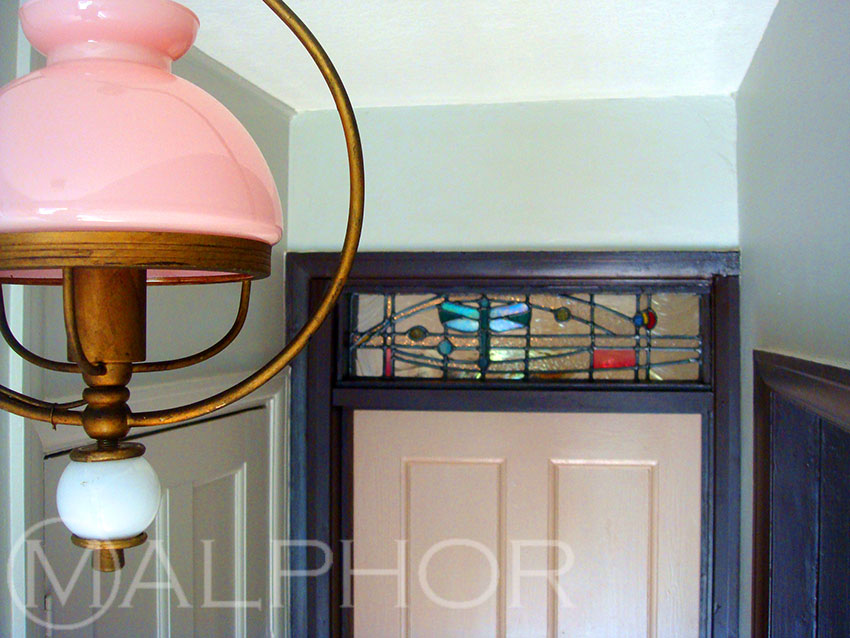
This luxurious curtain bought at the Sue Ryder Nettlebed sale for three pounds a few months ago pulls everything together with its grey, pink and brown hues. A cute gothic set of shelves displays a few curios.
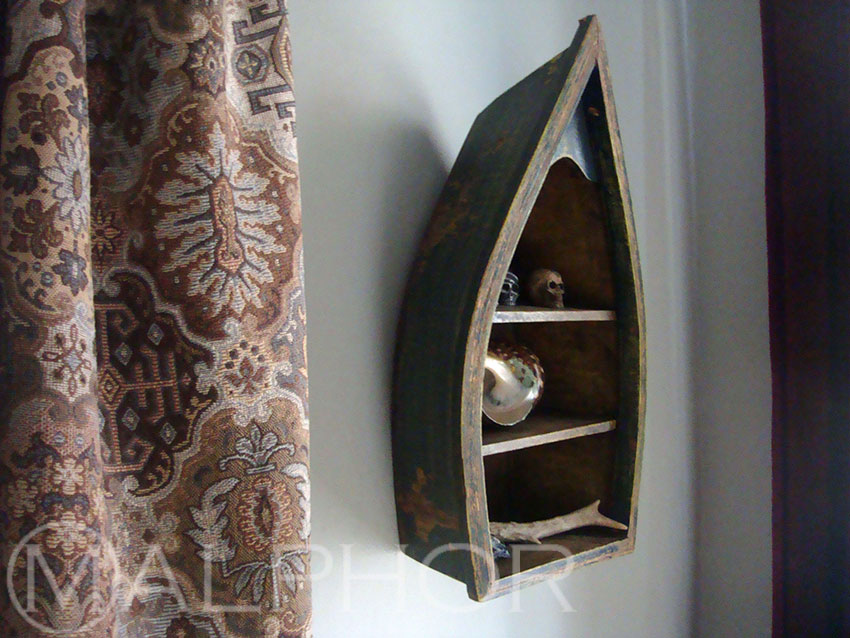
I love this dark wooden mask brought back from my travels. It balances out the dark door frames perfectly. A small brass mirror reflects a little light into this dark space and its rounded shape works well with the other surrounding curves. A few frames liven up the long wall. I teamed up this amazing feather art, a beautiful iridescent butterfly and this stunning poster art by one of my favourite artist Costin Chioreanu, all of which contributes to the cabinet of curiosity flavour of the room. The staircase still needs some work... But all in good time, all in good time...
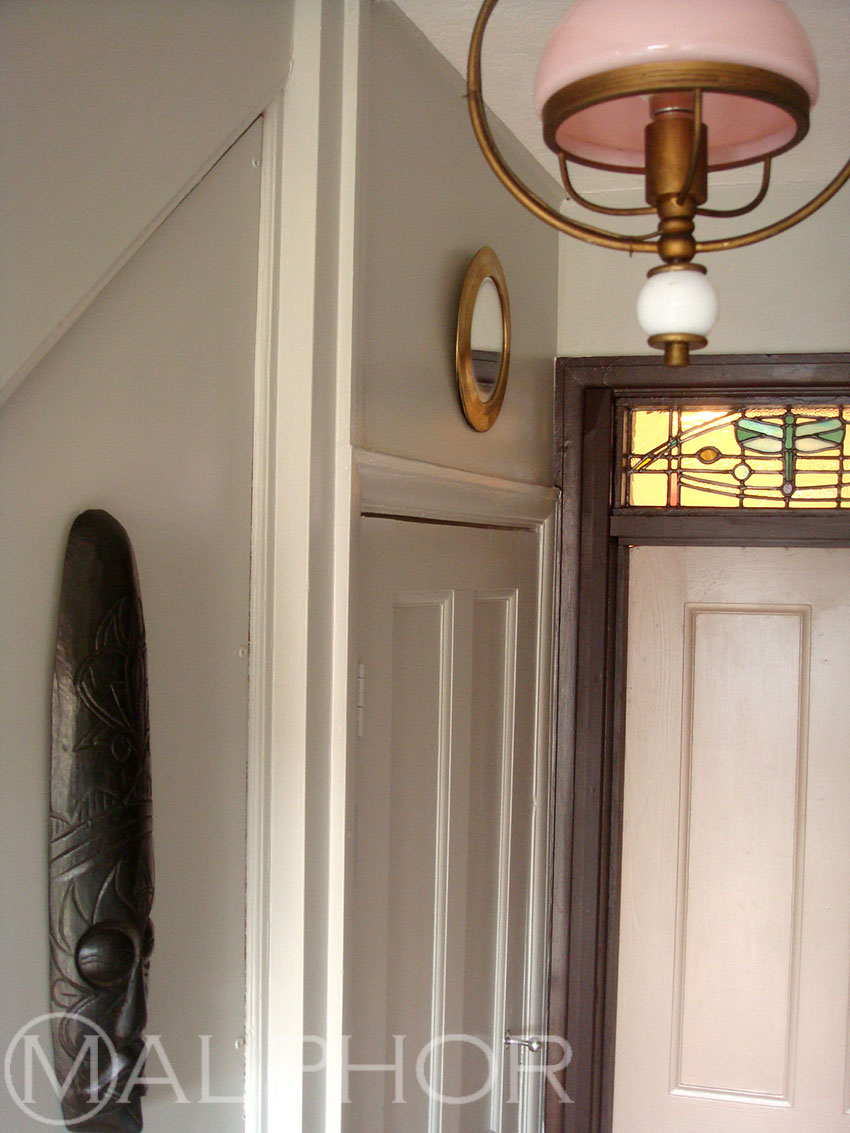
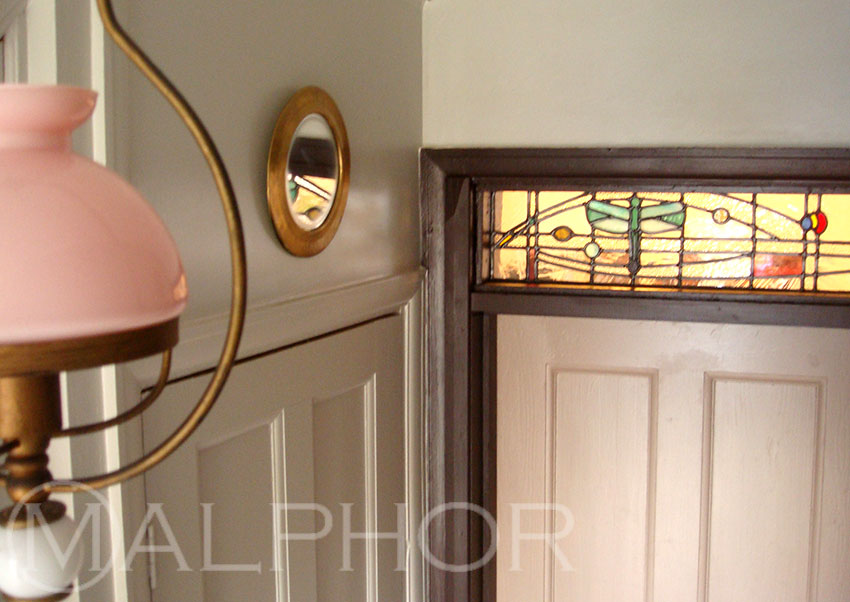
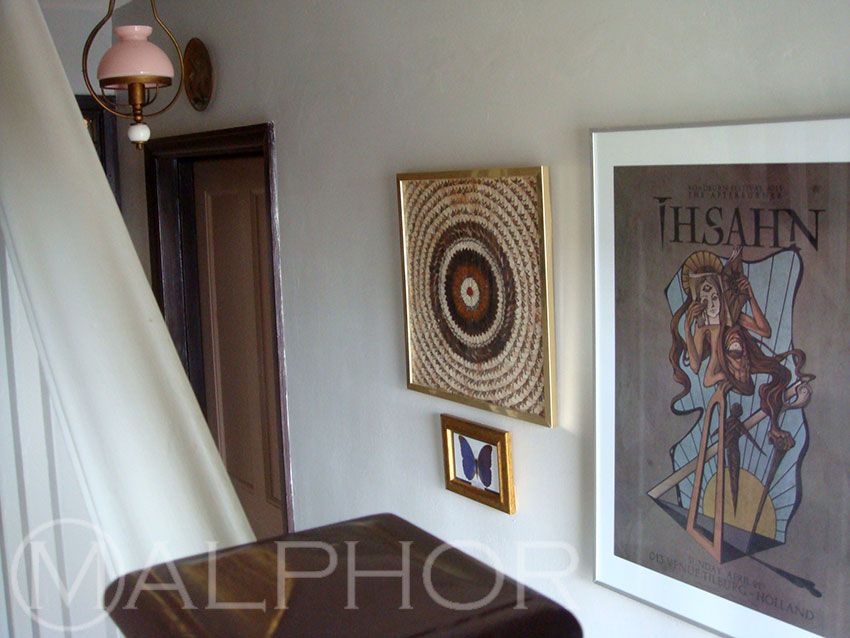
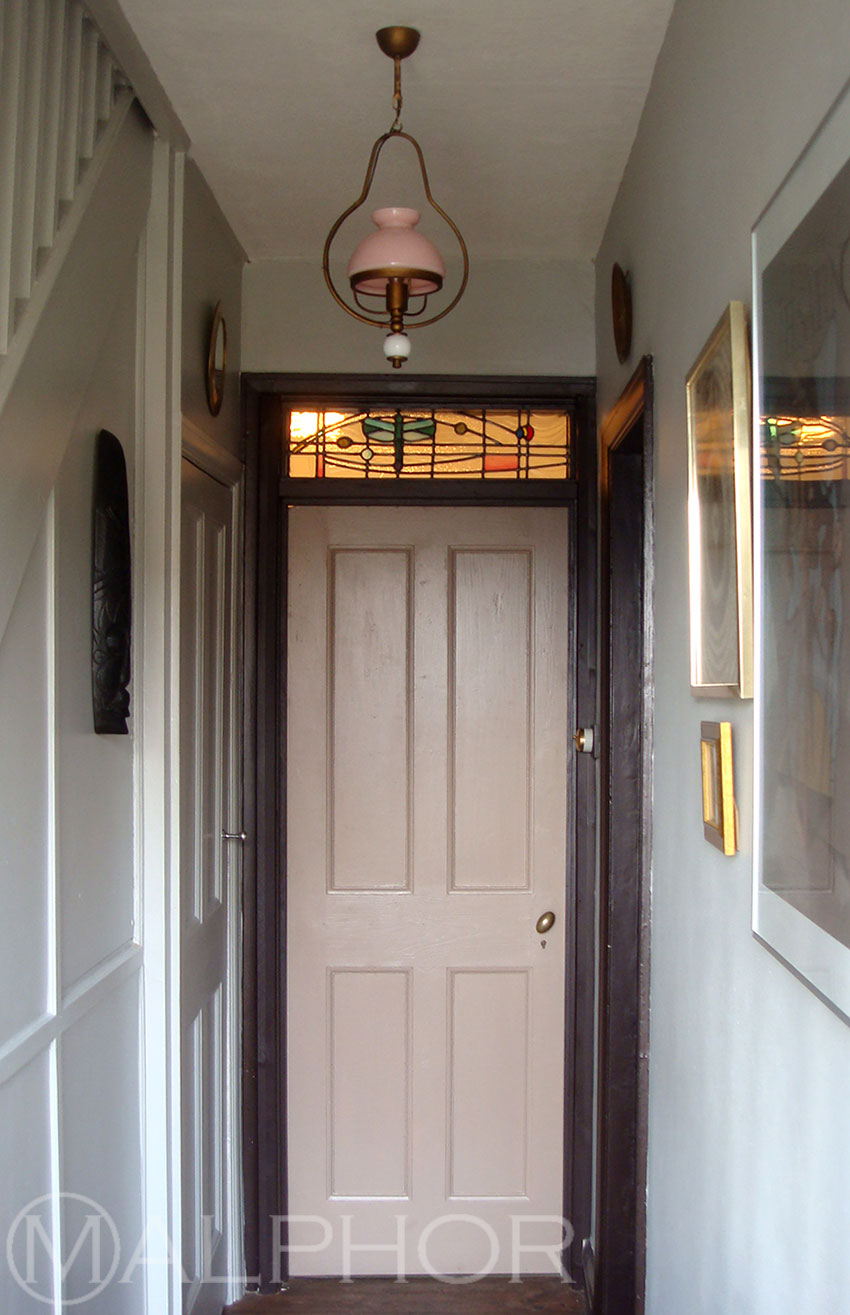

A quick announcement: The Malphor shop is now open for business! Go to my Shop page here or straight to Etsy at etsy.com/uk/shop/Malphor. I hope you find something you love. I will keep topping it up with more antiques and hopefully more creations...

